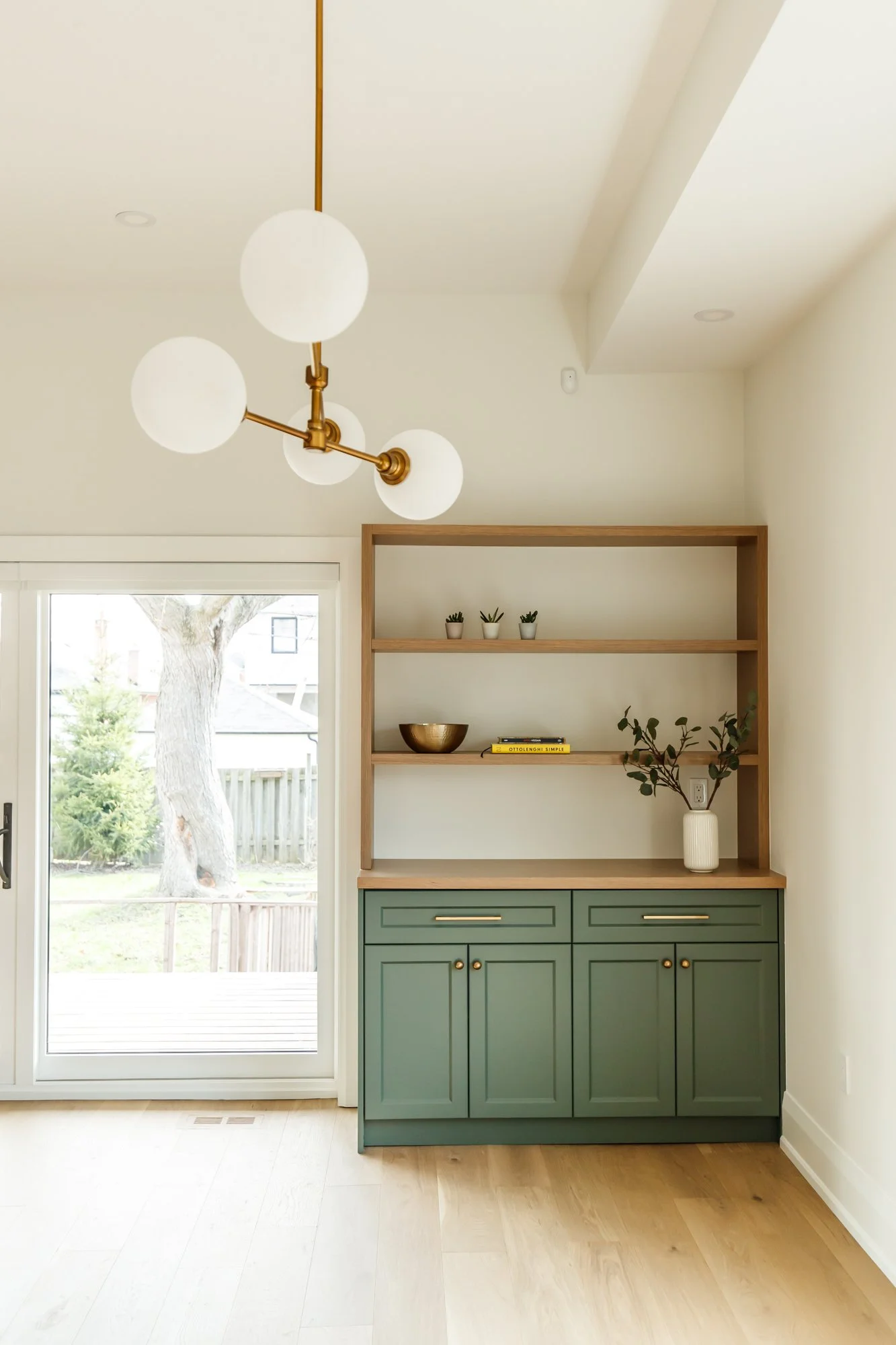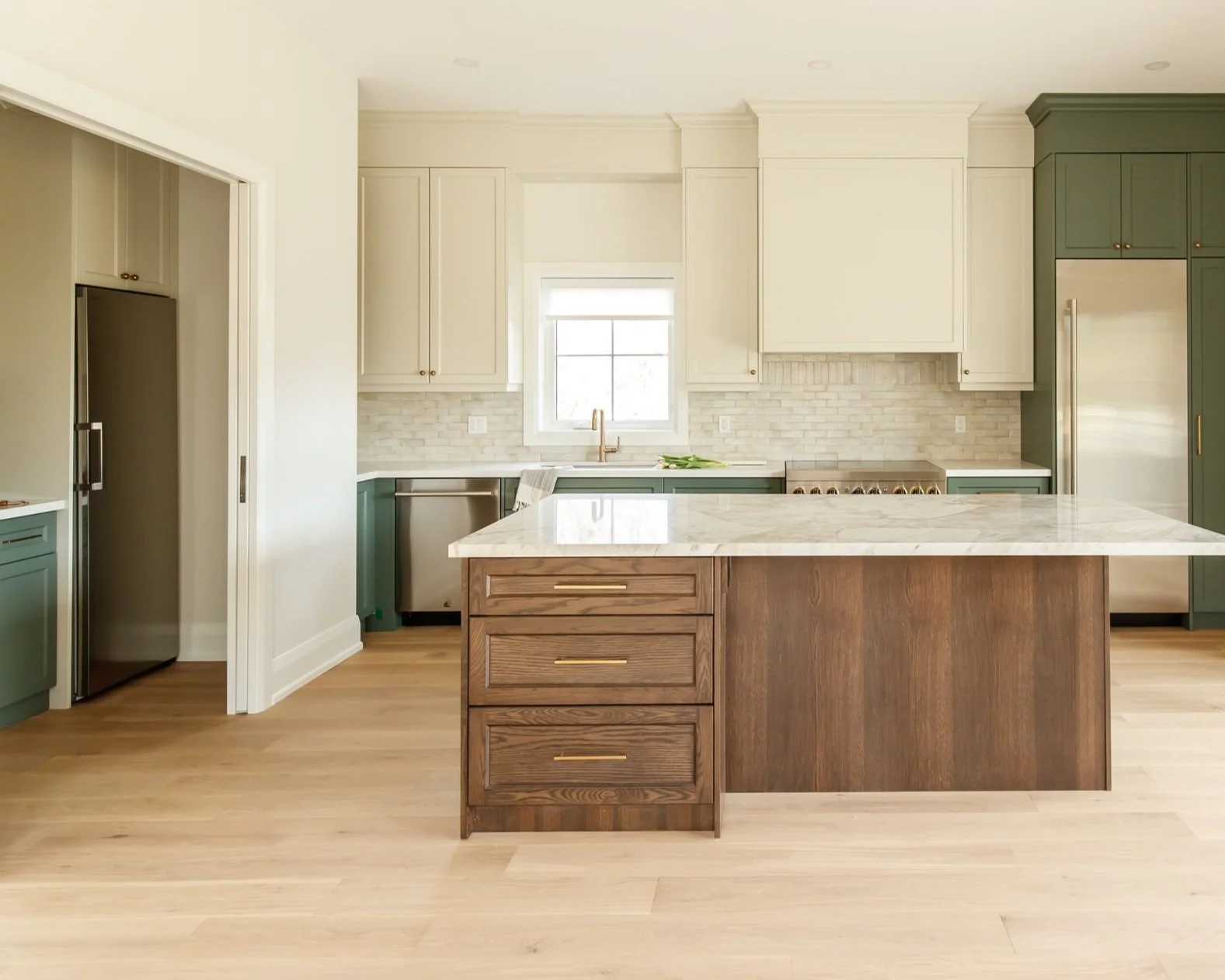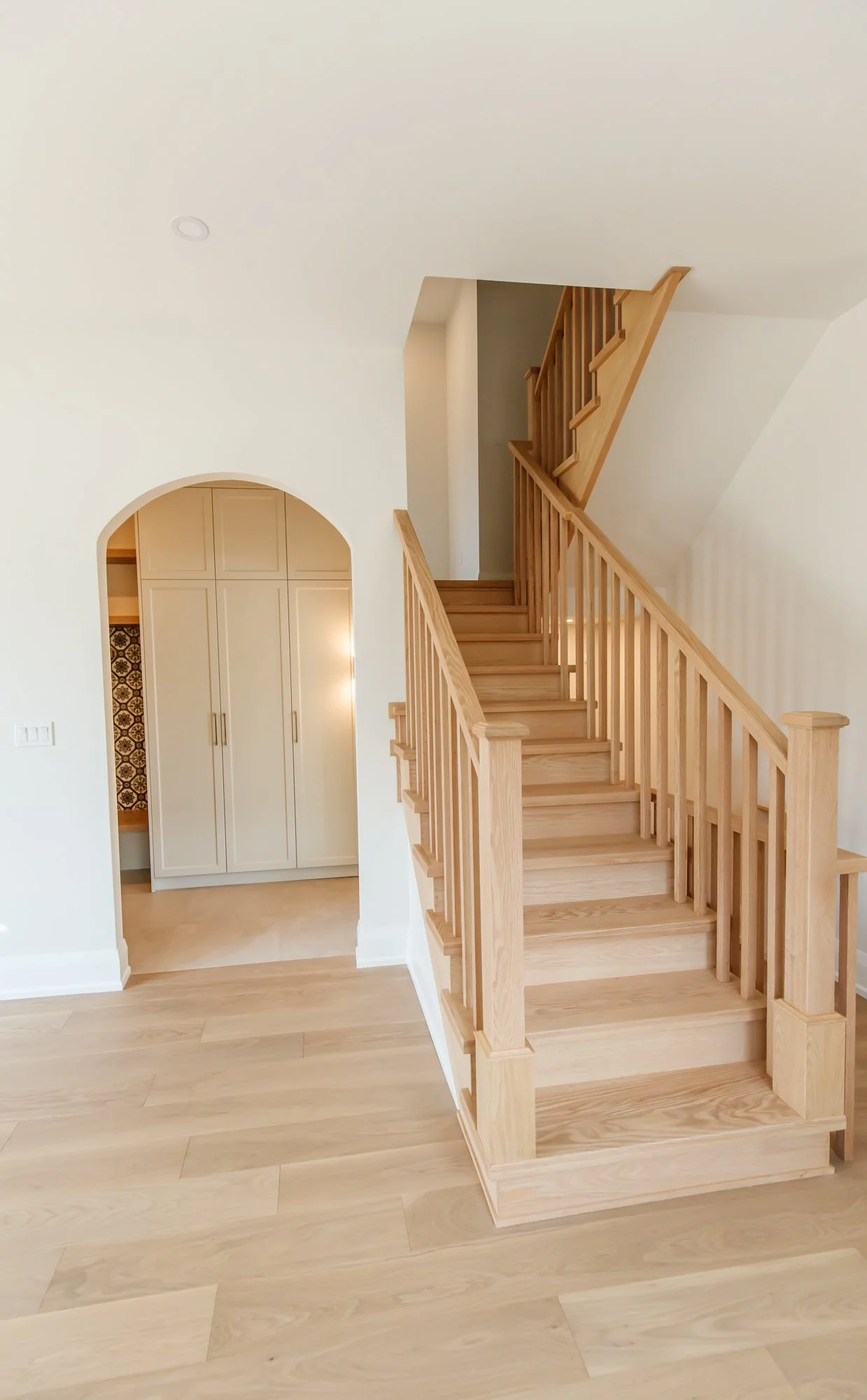ALDERWOOD
Evergreen Elegance
Client Goals & Needs:
This family of four needed significantly more space and functionality. They envisioned a home that felt open and airy without following a traditional open-concept layout. A strong sense of personality, including unique design features and a love for cooking and books, was central to their vision.
Project Type:
Second Story Addition with Integrated Garage
Square Footage:
3,000 sq. ft. + Basement
Location:
Alderwood, Etobicoke
Services rendered:
Architectural drawings
Phase 2 planning
Permits and application
Interior design
Construction
Kitchen
Kitchen
Pantry
Coffee station
Kitchen island
Full kitchen
Full kitchen and island
Stainless steel finishes
Fireplace with integrated bench
Arched doorways
Arched doorways
Arched doorways
Powder bathroom
Powder bathroom
Hallway
Cabinetry finishes
Mudroom
Primary bathroom shower
Bedroom
Bedroom
Bathroom
Bedroom
Basement laundry room
Basement bath
Sauna
Basement bath and sauna
Design inspiration
The design drew inspiration from bold architectural elements that translated into the use of deep green tones and repeated arched motifs throughout the home. These choices brought both softness and style to a structure that was built with purpose and strength.
The result
To accommodate the full-size garage on a narrow lot, the team engineered a creative solution: building a new foundation wall inside the basement footprint to bring the garage within zoning limits, avoiding the need for committee approval. This structural move allowed for an upper-level office above the garage. The basement was fully dug out and fitted with heated polished concrete floors, creating a sleek, modern gym and wellness area. The main floor was raised to 10-foot ceilings, enhancing the sense of vertical space and airiness. Clever zoning throughout the home allowed for privacy, natural light, and personality—without sacrificing flow.
The finer details
Client testimonial
“Julie and Chris rebuilt our modest bungalow into a two-storey home, and from the beginning to the end of this huge undertaking, have been exceptional and trustworthy partners. They have a commitment to timeliness and honesty rarely seen in the construction industry.
The design process was executed well, with Julie taking honest feedback and refining the design until it was perfect. Julie has a unique ability to take a few inspiration photos and turn it into a comprehensive, beautiful design. She is candid and has an excellent vision – always looking out for the client. Chris goes over and above, managing trades and ensuring all the permitting and inspections go smoothly. As with any project, when difficulties arose, they both handled them professionally, were open to engagement and feedback, and did everything in their power to make us happy. Our home was built on time and on budget and we couldn’t be happier with our choice to trust them many months ago.”










































